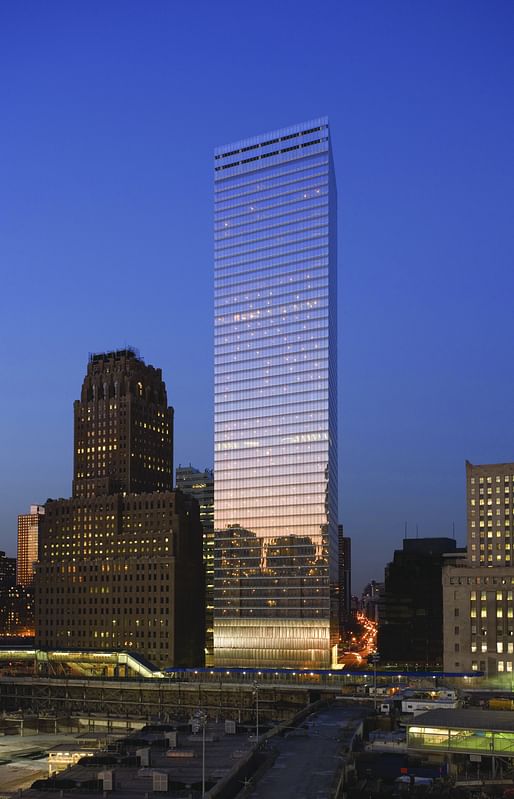
David Childs, the much-admired Skidmore, Owings & Merrill mainstay, passed away last week at the age of 83, leaving behind a portfolio of time-tested and essential designs that charter his career's progression from a young Washington, D.C. architect to its pinnacle in the international spotlight as the designer for the new One World Trade Center tower in New York City in 2014.
Along the way, commercial high-rise designs, civic and governmental projects were a carrying force as he leaned on mentors Philip Johnson and Gordon Bunshaft, eventually moving to New York to follow in the footsteps of the latter in 1984.
"The rebuilding of the World Trade Center was a labor of love for thousands of people, and no single individual was more responsible for its success than David," friend Larry Silverstein remembered recently. "He pushed from the earliest days for the creation of a master plan and the participation of a wide range of architectural voices. He created a masterpiece in 7 World Trade Center and followed that up with the iconic One World Trade Center. He was a mentor, partner, and a passionate advocate for design excellence, enlightened urban planning, public space, art, and sustainability."
Below, we have assembled a list of essential David Childs designs, including One World Trade Center. Childs was a Yale School of Architecture graduate and won the 2004 Rome Prize, among several other top honors and accolades.
One World Trade Center in New York City (2014)
An enormously important project, possibly the most important in the nascent century, and a symbol of American pride in the face of challenges, the 1,776-foot tower is a more efficient design than its predecessors in terms of its interior spatial configuration. Childs had to overcome a number of complex inclusions—namely the necessity to add redundant water systems for fire safety and design around a thick concrete core—while balancing more subtle references to their iconic appearance and the intents of Minoru Yamasaki. The result, as Paul Goldberger said at the time, is more a "gargantuan and banal" bellwether for the disruptions to the life and character of the city that New Yorkers were about to endure.
Time Warner Center in New York City (2004)
Resolving the myriad challenges posed by its position within the 59th Street corridor, the design is simultaneously designed to match the Manhattan city grid and the off-kilter Broadway diagonal. The project—a mixed-use scheme that rises above a podium—is one of the first to sensibly invite the city inside. The great Herbert Muschamp, writing in his Times column, said it "has great glamour. It is far more romantic than the Jazz Age tributes conceived by Mr. Childs in his wanton postmodern youth. With 10 Columbus, the mood is modern noir. The two towers are worthy descendants of Radio City."
7 World Trade Center in New York City (2006)

The first building completed at the reimagined World Trade Center site post-9/11, 7 World Trade Center, was one of Childs' best-received designs in the rush to assemble a forward-facing statement about the city's resilience after the tragedy. It would also become the first New York City office building to surpass the benchmark LEED Gold certification standard. The deference to great public art that Silverstein referred to is present in Jenny Holzer's unmissable text-based lobby installation.
35 Hudson Yards in New York City (2019)
35 Hudson Yards opened as the development’s tallest building in 2019. The design tops out at 1,000 feet and includes 72 stories. It has a kind of permanence when read horizontally, thanks to Jura limestone pleats that work to consolidate its program's stacked elements. Childs likened its appearance to a "beautiful señorita flamenco dancer" and said he felt it added a musical note to the development.
Embassy of the United States, Ottawa in Canada (1999)
Opened in late 1999 at the peak of globalization, reflects both the optimism and security concerns of its era. It leverages both postmodern and neoclassical elements, balancing the need for openness in government with the countervailing desire for protection. The New York Times said at the time that it "reflects a cautious world view." Its requirement for blast-proof and collapse-prevention features would prove useful to future projects in due time.
Metro Center Station in Washington, D.C. (1976)
The station, which is one of the busiest and most identifiable in the D.C. Metro system, features a vaulted ceiling with coffered concrete panels, a nod to the aesthetic influence of Harry Weese on the Metro’s architectural identity. It serves more than 10,000 daily passengers and opened as a model project emphasizing the postmodernist approach to creating sensitive public infrastructure.
JFK International Airport - International Arrivals Building, Terminal 4 in New York City (2001)
The then-new $1.4 billion replacement for the airport's outmoded international arrivals terminals brought a new level of "comfort and clarity" to the typology. Childs said he leaned on Eero Saarinen's early-60s Dulles Airport terminal design to create the 1.5 million-square-foot design, repeating its sweeping glass curtain wall and roof structure. The project officially opened to the public in May of 2001.
No Comments
Block this user
Are you sure you want to block this user and hide all related comments throughout the site?
Archinect
This is your first comment on Archinect. Your comment will be visible once approved.