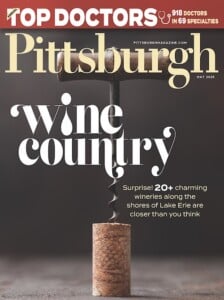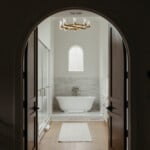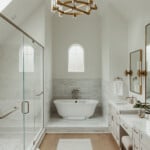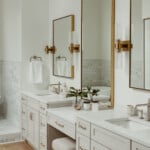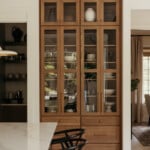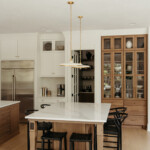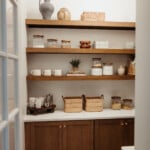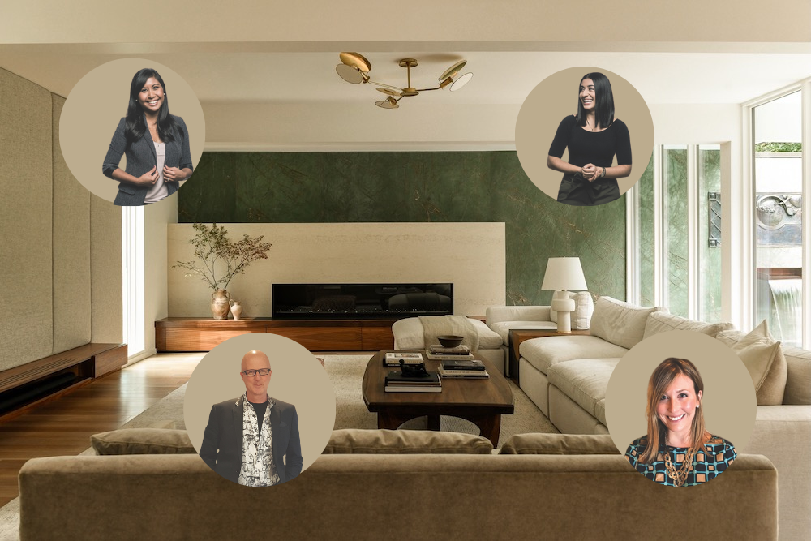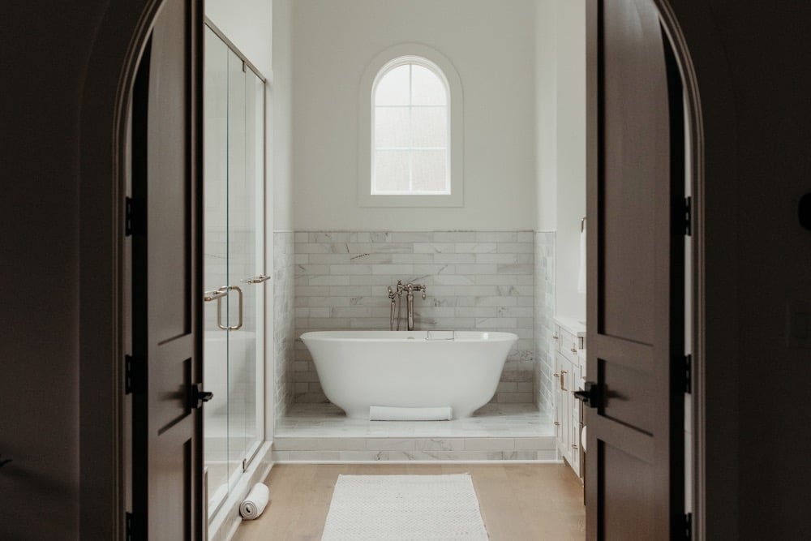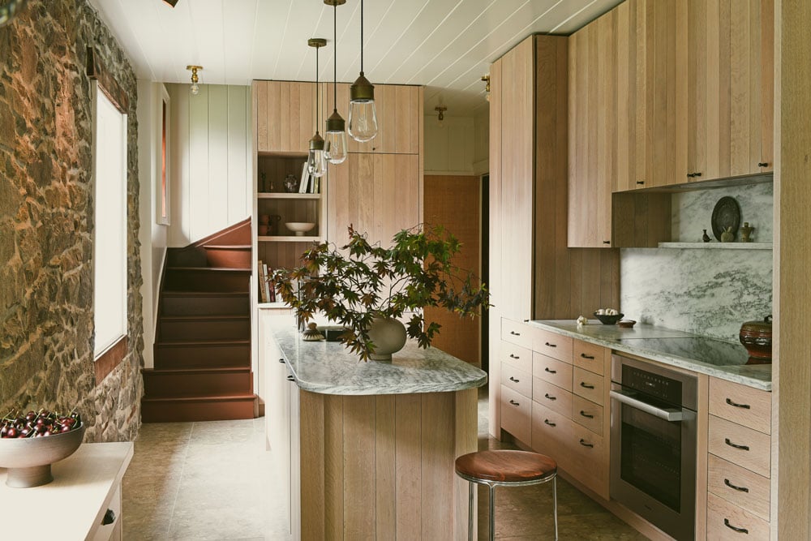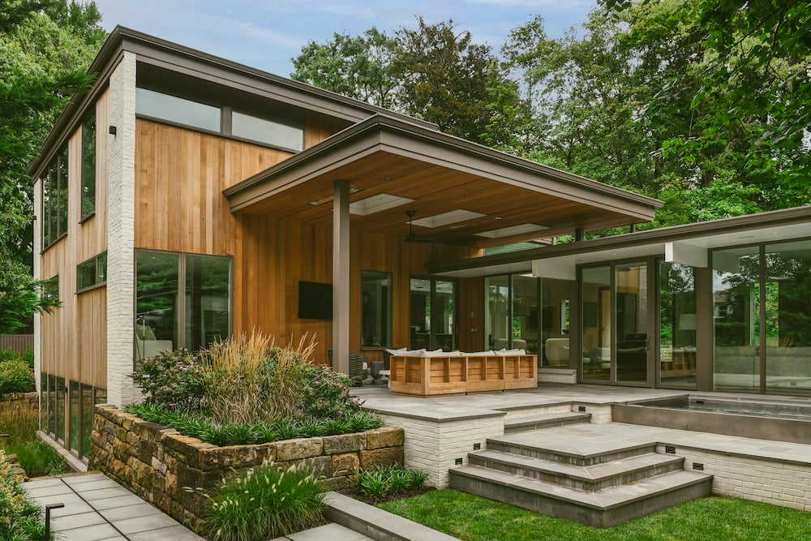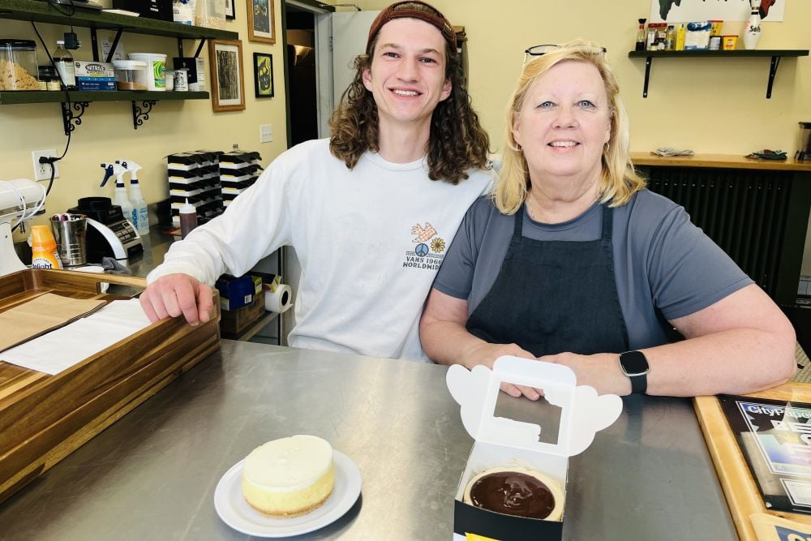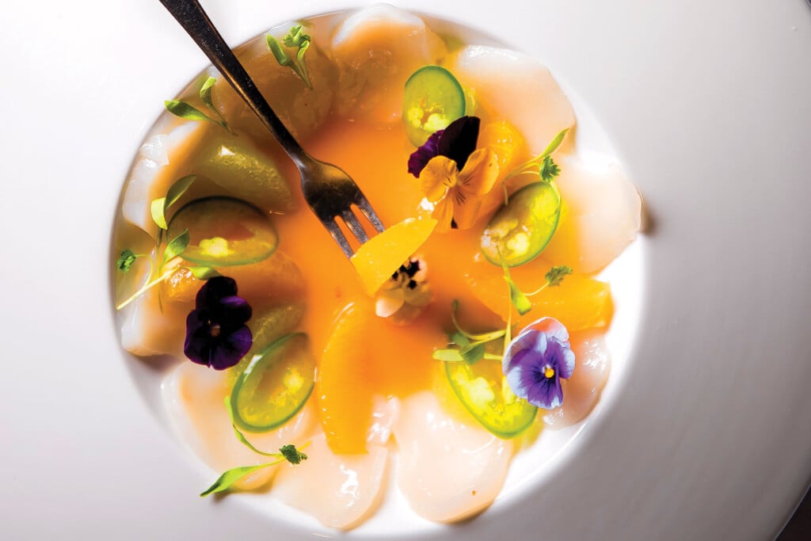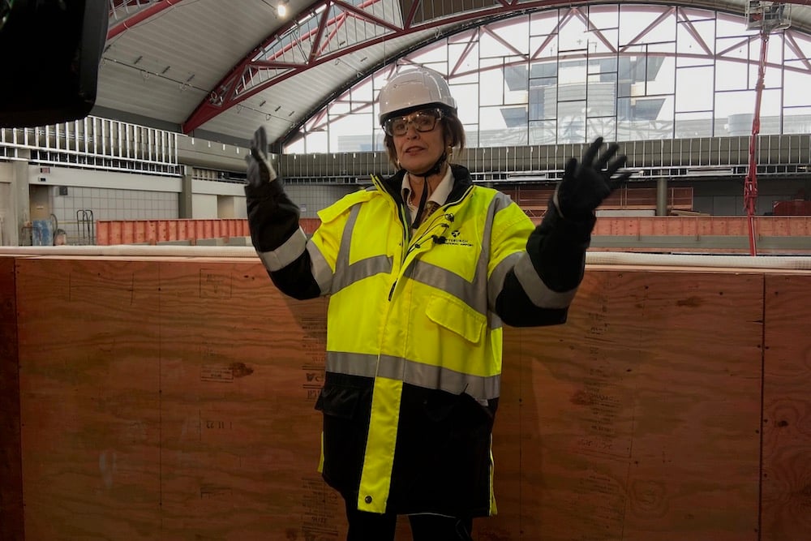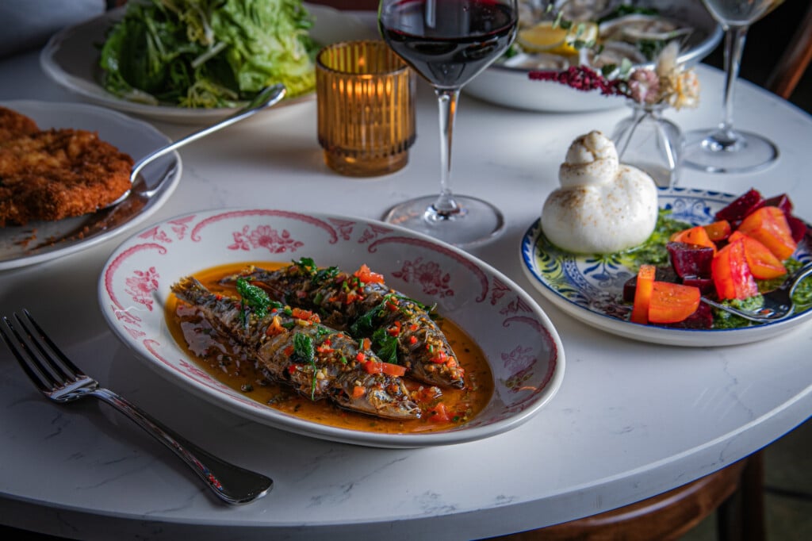Best of Design 2025: A Bathroom Made for Escaping, a Kitchen Made for Entertaining
This year’s winners for Best New Bathroom and Best New Kitchen are both found inside a Barrington-built home in Pine with interiors by Laken Design.
Best New Bathroom
While the Macken family’s kitchen is a gathering spot, Matt and Misty’s primary suite bathroom, which judges named their Best New Bathroom for 2025, is a hideaway.
Kathryn Heinauer of Barrington Homes says the tranquil suite is a place where the couple can recoup and relax. The striking arched wooden doorway, elevated freestanding tub and mixed metal and wood finishes make the oversized bathroom feel cohesive and inviting.
“We did hardwood in their bathroom,” says Heinauer. “Some people may squirm about that, but if they use a bathmat, it’s fine.”
Their kids’ bathrooms have tile floors, of course, she notes with a laugh.
Judge Stephanie Schill Hayden loved how the details of the spa-like bathroom came together, particularly the freestanding tub and the arched window above it that mirrors the entry doors.
“I think it’s just easy on the eyes,” she says. “It’s really soft, which is what I want in the bathroom.”
Laken Design co-founder Kate Tomalis says she and fellow co-founder Lindsey Longacre had ongoing conversations with Misty to capture her vision for the space.
“It was about finding the balance,” Tomalis says. “It is open and airy, but there is enough that it feels like there is substance there, too. ”
Best New Kitchen
When the Mackens began planning their dream residence in Pine with luxury home builder Barrington Homes, they had two small children.
By the time they finally sat down to dinner in their much-anticipated kitchen — which our Best of Design judges named their Best New Kitchen for 2025 — their family had grown to six.
“It was a bit chaotic,” Misty recalls. “I just started thinking about how we could have a functional home but also have it turn out beautiful.”
The kitchen was a priority for the Mackens, who wanted to create a functional space for their big family’s busy life — but without sacrificing any wow factor.
“It’s the best of both worlds,” Misty says.
Heinauer says the kitchen is the Macken family’s central hub, which led to them adding two islands; this allows the kids (and parents) to sprawl out for homework, board games and meals.
“One is for gathering, and the other is for prep,” Heinauer says.
Making the neutral-toned yet rich space pop is a stained, built-in hutch paired with classic white cabinets that strike a harmonious balance.
“They wanted to incorporate warmer wood tones but also wanted to keep it bright,” Heinauer adds.
Guiding the design choices throughout the building process was Pittsburgh-based Laken Design, who aided Misty on lighting and finish selections.
Once the build was completed, the design team also curated furnishings with beautiful yet tough performance fabrics and accents that can hold up to a family life that includes four kids under the age of 7.
In this case, Laken co-founders Lindsey Longacre and Kate Tomalis say they focused on durable elements and scrubbable materials just as much as they concentrated on color schemes and the right light fixtures.
For their kitchen, the Mackens also wanted open shelving and glass cabinet doors that could still serve as functional storage. With that in mind, their everyday gadgets and storage containers are elegant enough to serve as artistic touches.
“They did not want to put things in these cabinets that looked pretty but were never used,” Longacre says.
While some of the kitchen stools have backs, others can be tucked out of sight, at least until guests stop over. Decorative legs hide electrical outlets, and the base of the island keeps Misty’s hostessing supplies handy yet hidden. Other smart design choices include performance fabric cushions that Velcro on and off the seating; they can be easily scrubbed in the sink.
“It feels like an old kitchen, but that’s a good thing,” says Judge Crystal Knapik, a project designer at Christner Architects in St. Louis. “New kitchens tend to not have character; they feel generic. This one feels like it’s in a home that’s been here for a while — like it’s been lived in. It was intentional how they made everything feel custom and not straight out of a box.”
Now that their family is settled into the home, Misty says she and her family could not be more pleased with it.
“Kathryn, Kate and Lindsey were all wonderful to work with,” she says. “They were all so helpful and open to the mood we wanted to achieve. They all wanted to make sure we loved our home.”
Read more Best of Design Winners 2025.
Vendors:
Architectural Design: Barrington Homes LLC
Interior Design: Laken Design
General Contractor: Barrington Homes LLC
HVAC: Sorick Heating & Cooling
Electric: Stettler Electric
Plumbing: LeDonne Plumbing
Cabinetry: Masterbrand / Decora Cabinetry
Hardware: Top Knobs
Appliances: Bridgeville Appliance — Monogram
Fixtures: Nicklas Supply
Lighting: Cardello Electric
Flooring: Paracca Flooring, Cranberry
Countertops: Premier Granite
Windows & Doors: Pella Windows & Doors
Furnishings: RH, Mcgee and Co, Dovetail, Fourhands, Woodbridge, Made Goods, Serena and Lily, Loloi, Gabby Home, Brownstone, Cohab, Jaipur
Tile: Paracca Flooring, Cranberry
